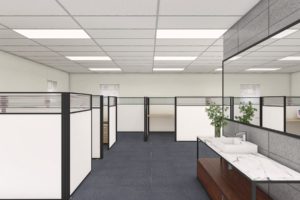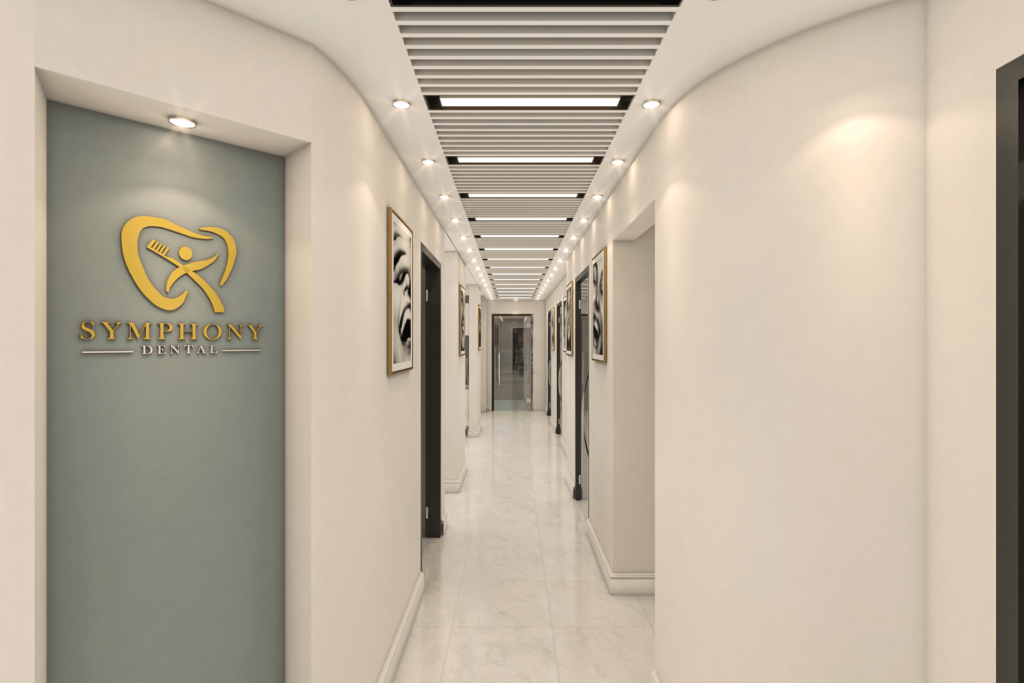
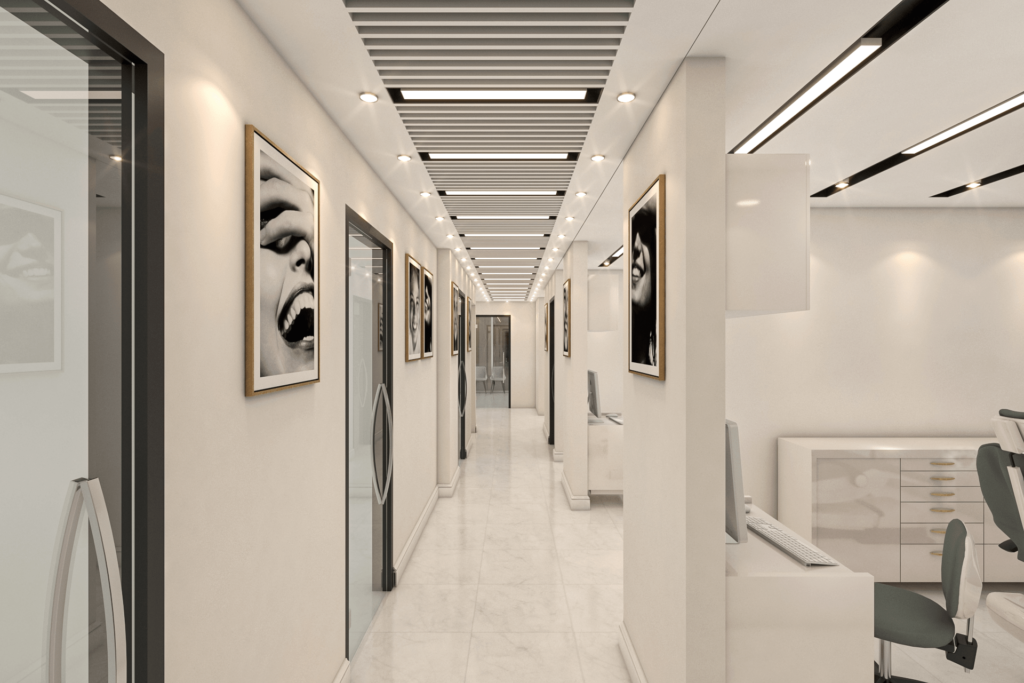
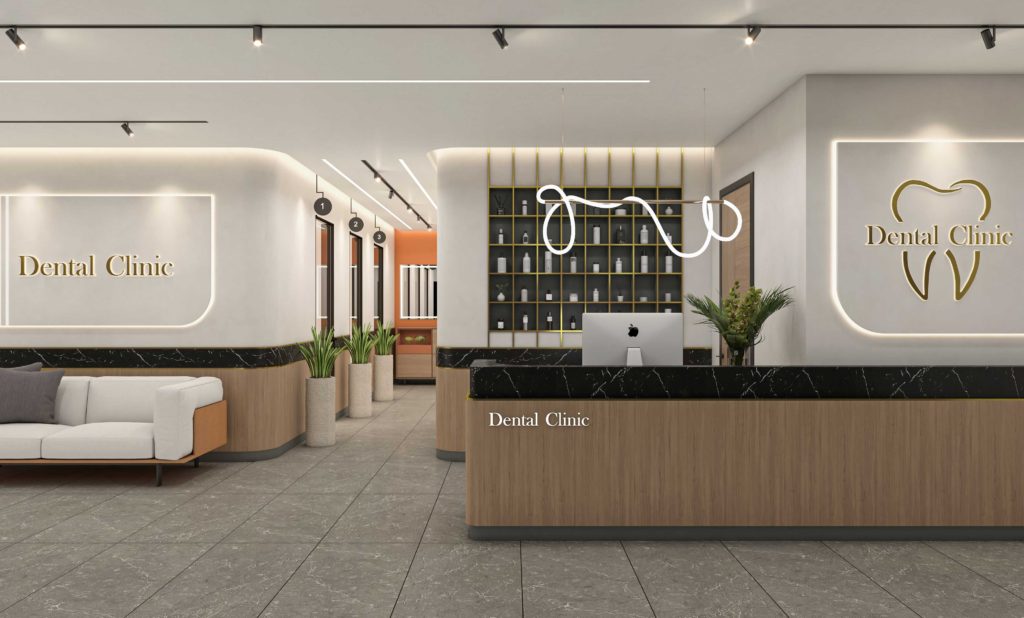
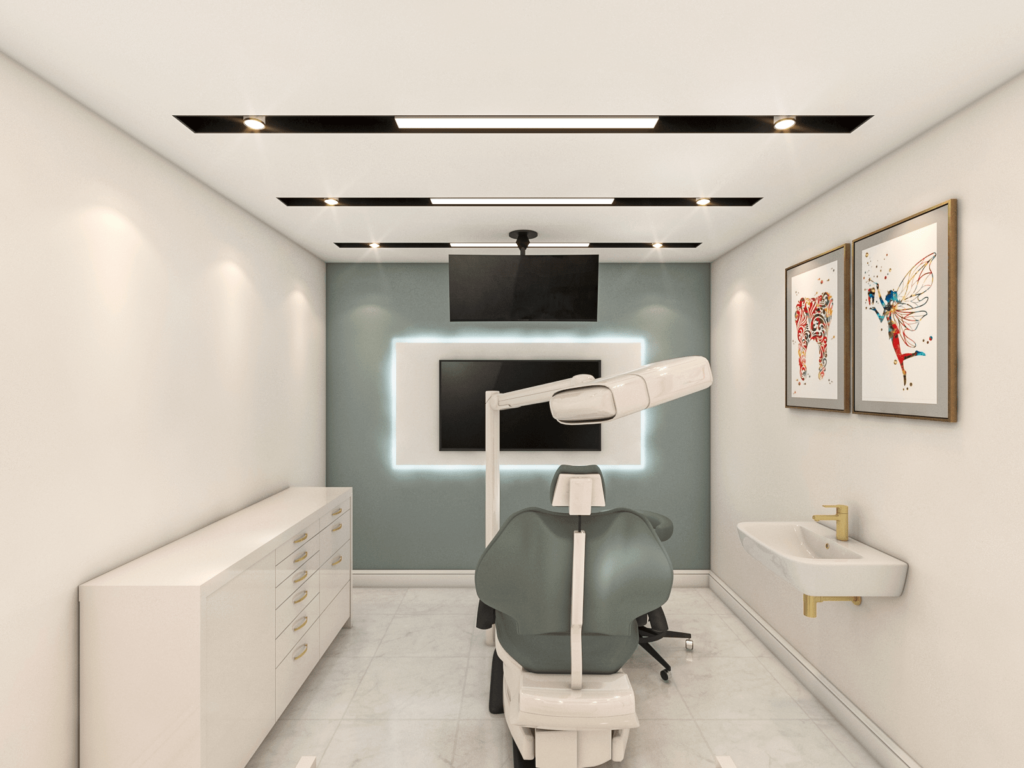
Designing Smiles: Creating a Welcoming Dental Clinic Environment
Introduction: A dental clinic is more than just a place for dental care; it’s a space where patients seek comfort, reassurance, and professional oral health services. In this blog post, we’ll discuss essential design factors and creative ideas to create a dental clinic environment that ensures a positive patient experience while supporting functionality for dental professionals.
Warm and Inviting Reception Area:
Design a reception area that puts patients at ease. Choose warm color schemes, comfortable seating, and soft lighting to create a welcoming ambiance. Incorporate informational displays about dental procedures and oral health to educate and engage patients while they wait.
Patient-Centric Treatment Rooms:
Prioritize patient comfort and relaxation in treatment rooms. Opt for ergonomic dental chairs, calming color palettes, and soothing artwork to create a serene atmosphere. Consider providing amenities such as headphones, blankets, or virtual reality options to enhance the patient experience during treatments.
Technology Integration for Patient Education:
Integrate technology to enhance patient education. Use digital screens or tablets to explain dental procedures, treatment options, and oral health tips. Visual aids can demystify the dental experience, empowering patients to make informed decisions about their oral care.
Natural Light and Biophilic Design:
Maximize natural light in the clinic to create a bright and positive environment. Additionally, incorporate biophilic design elements such as indoor plants or nature-inspired artwork. Connecting the clinic to the outdoors can contribute to a calming and stress-reducing atmosphere.
Kid-Friendly Waiting Area:
Image: [Include an image of a kid-friendly waiting area]
Create a waiting area that caters to younger patients. Use vibrant colors, playful decor, and age-appropriate entertainment options to make the dental visit a positive experience for children. Consider a designated play area to keep kids engaged and alleviate anxiety.
Hygienic and Easy-to-Clean Surfaces:
Focus on hygiene by selecting materials and surfaces that are easy to clean. Opt for dental chairs, countertops, and flooring that resist stains and bacteria. A clean, sterile environment not only guarantees patient safety but also fosters a professional and trustworthy reputation.
Patient Privacy and Confidentiality:
Design treatment rooms to prioritize patient privacy. Ensure that partitions and curtains provide adequate separation between treatment areas. Maintain confidentiality by implementing soundproofing measures and secure patient data storage.
Artwork and Distractions:
Incorporate artwork and distractions to ease patient anxiety. Consider displaying calming artwork or installing ceiling-mounted TVs for patients to watch during treatments. Creating a visually appealing and distracting environment can make dental visits more pleasant.
Comfortable Staff Spaces:
Acknowledge the well-being of the dental team by providing comfortable staff spaces. Staff lounges, break areas, and ergonomic workstations contribute to a positive working environment. A happy and comfortable staff positively impacts patient care.
Accessible Design for All Patients:
Ensure that the clinic is accessible to patients of all abilities. Implement ramps, wider doorways, and accessible restrooms to accommodate individuals with mobility challenges. Creating an inclusive environment reflects the clinic’s commitment to providing care for everyone.
Designing a dental clinic involves a thoughtful blend of aesthetics, functionality, and patient-centric considerations. By focusing on a welcoming reception area, patient-centric treatment rooms, technology integration, natural light, kid-friendly spaces, hygienic surfaces, patient privacy, distractions, comfortable staff spaces, and accessible design, dental clinics can create an environment that not only addresses the practical needs of oral health care but also prioritizes the comfort and well-being of patients and staff. In such a well-designed space, the dental clinic becomes a place where smiles are not only cared for but also created with a positive experience in mind.
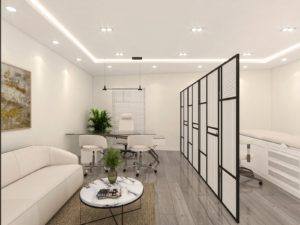
Step into a world of tranquility with our spa interior rendering, meticulously crafted to immerse you in a soothing ambiance. The color palette revolves around calming tones such as soft blues, muted greens, and earthy neutrals, creating a harmonious environment that promotes relaxation.
Large, floor-to-ceiling windows flood the space with natural light, seamlessly connecting the interior with the surrounding nature. Sheer curtains gently sway in the breeze, allowing glimpses of lush greenery outside while maintaining privacy. The play of natural light and shadows enhances the overall sense of calmness.
The flooring, adorned with warm, natural materials like bamboo or smooth river stones, adds a grounding element to the space. Plush, low-pile rugs in neutral shades provide comfort and warmth, inviting guests to kick off their shoes and unwind.
The spa’s focal point is a cascading water feature, creating a gentle soundtrack that complements the hushed tones of whispered conversations and tranquil music. The water element, whether a wall fountain or a decorative pool, serves as a visual and auditory centerpiece, promoting a sense of calm.
Indulge in the spa’s treatment areas featuring plush massage tables draped in soft, luxurious linens. Ambient lighting, strategically placed to create a warm glow, enhances the serene atmosphere. Aromatherapy scents waft through the air, further elevating the sensory experience.
The lounge area is designed for post-treatment relaxation, with comfortable seating, herbal teas, and a calming color scheme. Soft, diffused lighting and a selection of soothing artwork contribute to the overall sense of well-being.
Incorporating natural elements such as potted plants, strategically placed stones, and wooden accents brings the outdoors inside, reinforcing the spa’s connection to nature. The design is a seamless blend of modern elegance and organic simplicity.
Tranquil Oasis Spa’s interior rendering is not just a visual representation; it’s an invitation to experience the serenity and rejuvenation that awaits within. Step into our world, where every detail has been carefully curated to transport you to a haven of peace and relaxation.
