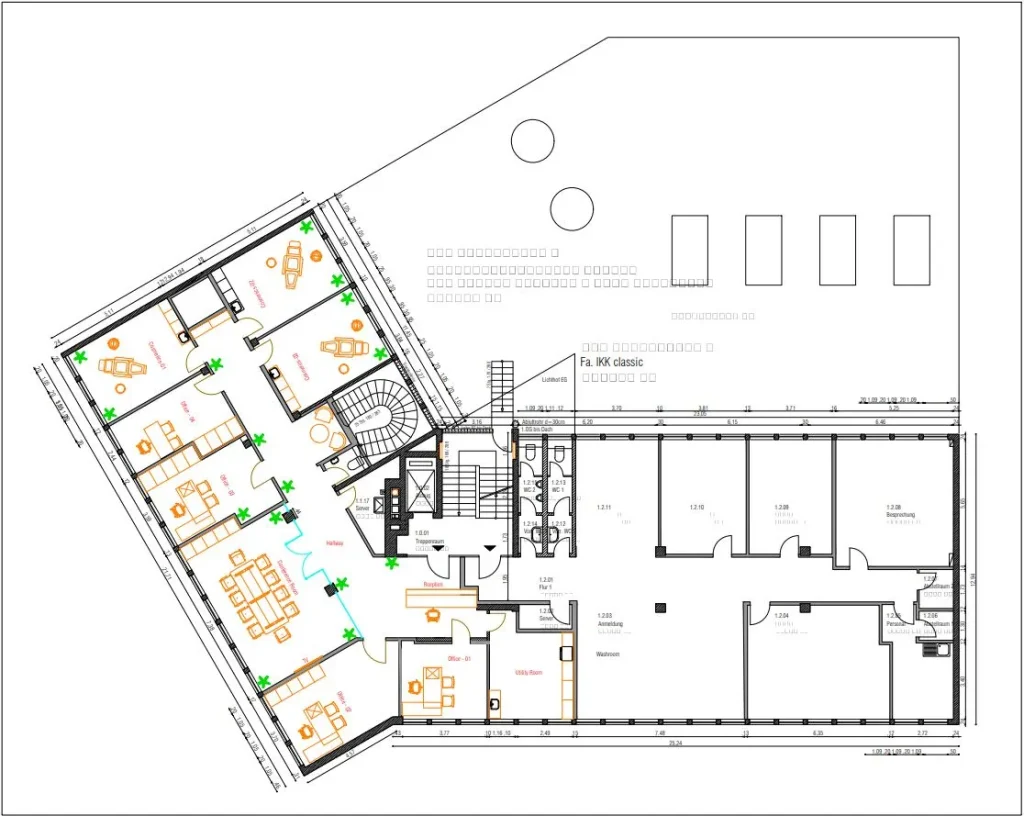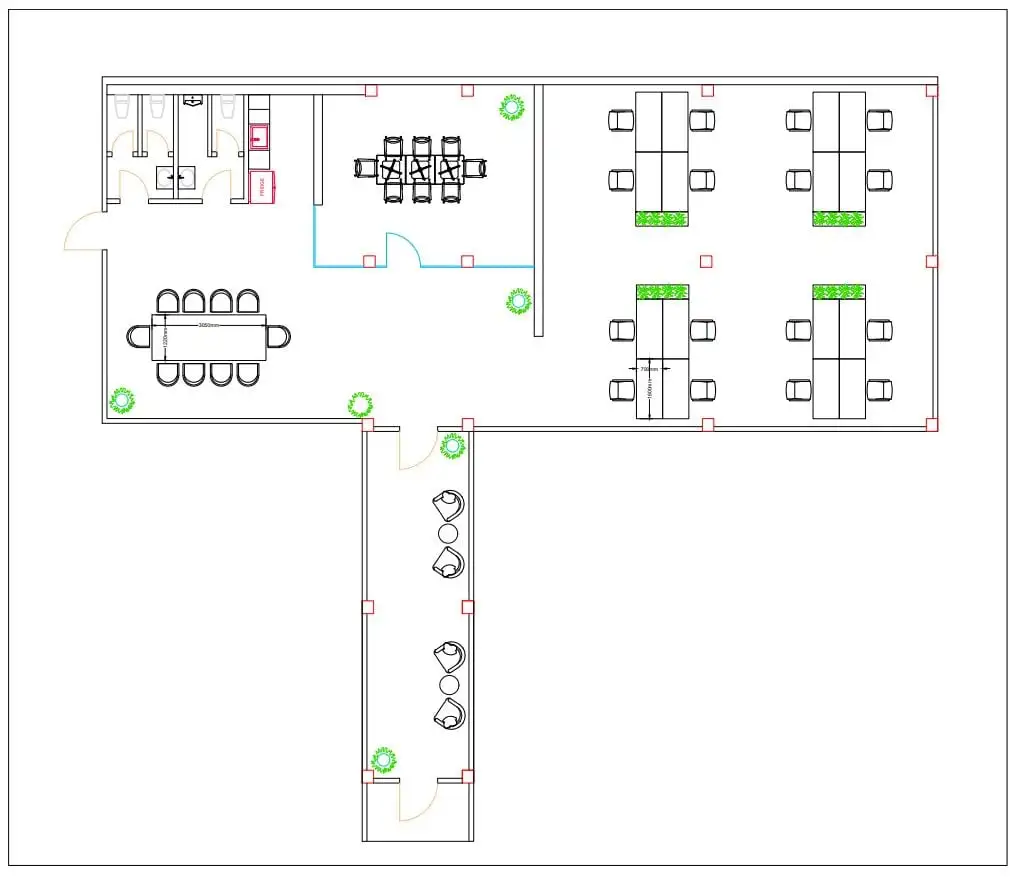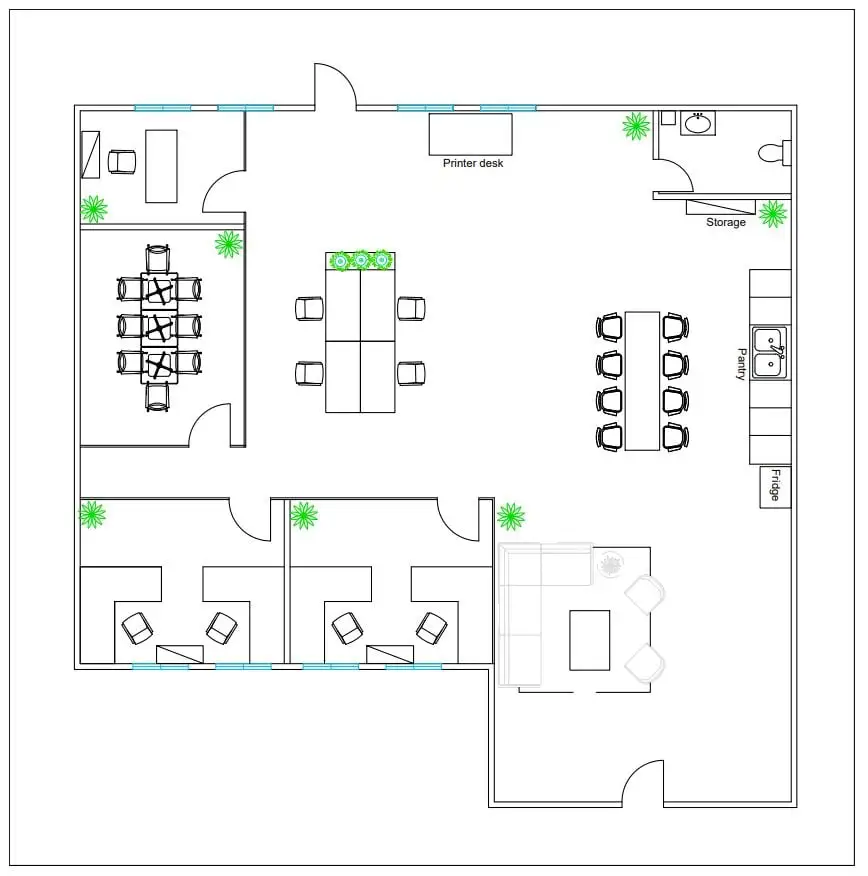
Mastering Space: A Guide to 2D Interior Plan Design
The foundation of any successful interior design project lies in the careful planning and visualization of the space. In this comprehensive guide, we delve into the art of 2D interior plan design—a crucial step in translating ideas into tangible layouts. Whether you’re revamping a living room, designing a kitchen, or envisioning an entire home, these principles will guide you in creating a well-thought-out and visually appealing interior plan.
Understanding Scale and Proportion:
Scale and proportion are the cornerstones of effective interior design. In your 2D interior plan, accurately represent the dimensions of each room and the placement of furniture. Ensure that the scale is consistent, allowing viewers to grasp the size and flow of the space effortlessly. Pay attention to the proportions of furniture in relation to the room, avoiding overcrowding or excessive empty spaces.
Spatial Flow and Circulation:
Consider the flow of movement within the space. Map out pathways and circulation routes, ensuring a logical and functional layout. Take into account how individuals will move from one room to another, and strategically place furniture to enhance the overall spatial flow. A well-planned circulation pattern contributes to a seamless and user-friendly design.

Furniture Placement and Arrangement:
Strategically place furniture to optimize both functionality and aesthetics. Consider focal points within each room, such as fireplaces or large windows, and arrange furniture to complement these features. Experiment with various layouts to find the most harmonious arrangement, and be mindful of creating conversation areas and clear traffic paths.
Zoning and Room Divisions:
Divide the interior space into zones based on functionality and purpose. Clearly demarcate areas for dining, relaxation, work, and other activities. Utilize furniture, rugs, or subtle changes in flooring to visually separate these zones while maintaining a cohesive design. Zoning enhances the usability of a space and adds visual interest to the overall design.
Natural and Artificial Lighting:
Integrate lighting considerations into your interior plan. Identify natural light sources and plan the placement of windows accordingly. Additionally, strategically place artificial lighting fixtures to create a well-lit and inviting atmosphere. Pay attention to task lighting in functional areas and use ambient lighting to enhance the overall ambiance of the space.
Material and Finish Selection:
Incorporate material and finish selections into your 2D interior plan. Clearly indicate the types of flooring, wall coverings, and finishes for each room. This helps in visualizing the textural elements of the design and ensures that the chosen materials contribute to the desired aesthetic.

Accessibility and Universal Design:
For a design that caters to all individuals, including those with mobility challenges, incorporate principles of accessibility and universal design. Ensure that doorways, pathways, and key elements are easily accessible. This approach not only enhances the inclusivity of the design but also future-proofs the space for diverse needs.
Annotations and Details:
Add annotations and details to provide clarity to your 2D interior plan. Label key elements, dimensions, and material specifications. This information serves as a guide for contractors, builders, and clients, ensuring that the design vision is accurately executed.Mastering the art of 2D interior plan design is pivotal in bringing your creative visions to life. By focusing on scale, spatial flow, furniture arrangement, zoning, lighting considerations, material selections, accessibility, and detailed annotations, you can create a comprehensive plan that serves as the blueprint for a harmonious and visually appealing interior. Remember, the success of any design lies in meticulous planning and thoughtful consideration of every element within the space.

