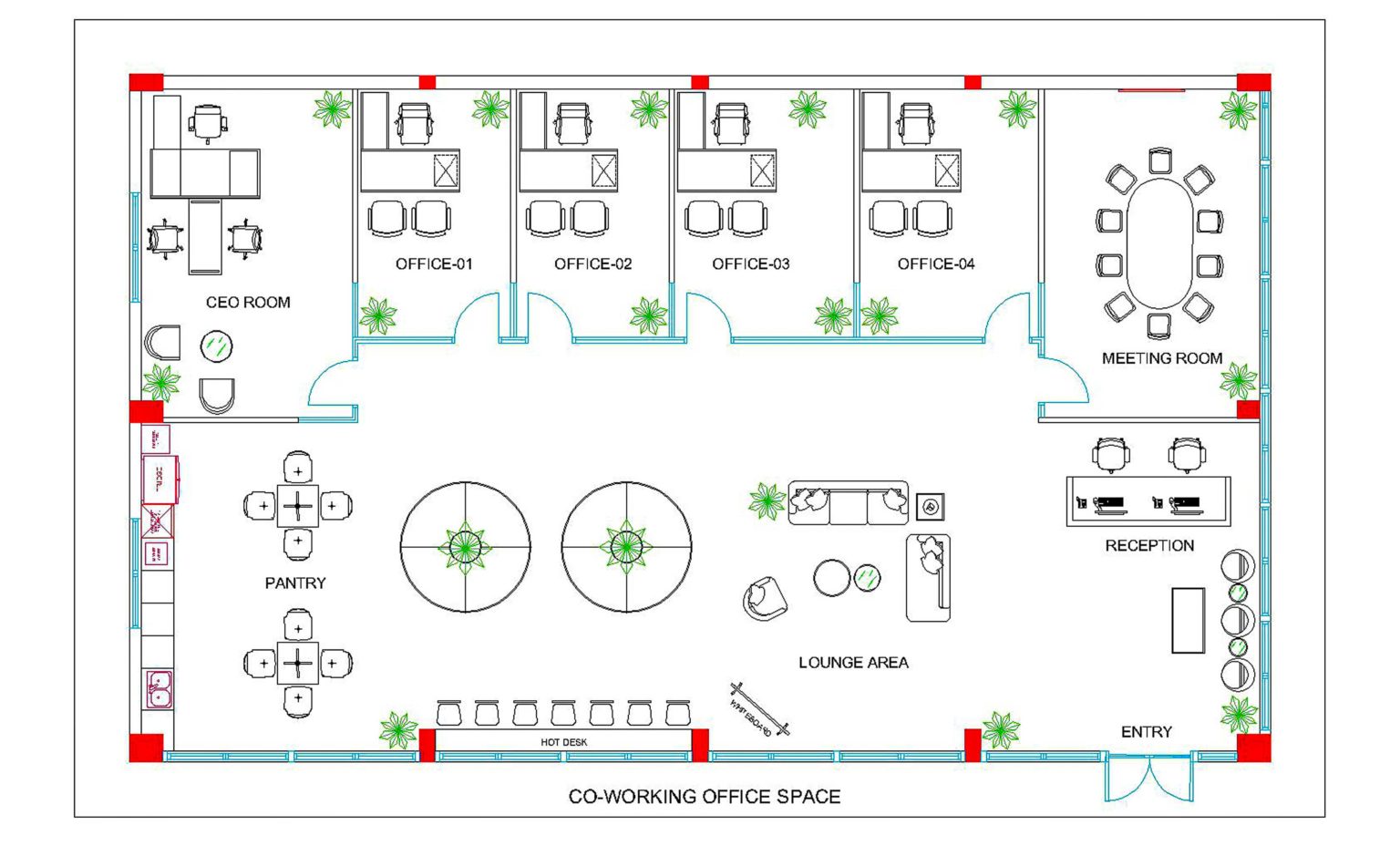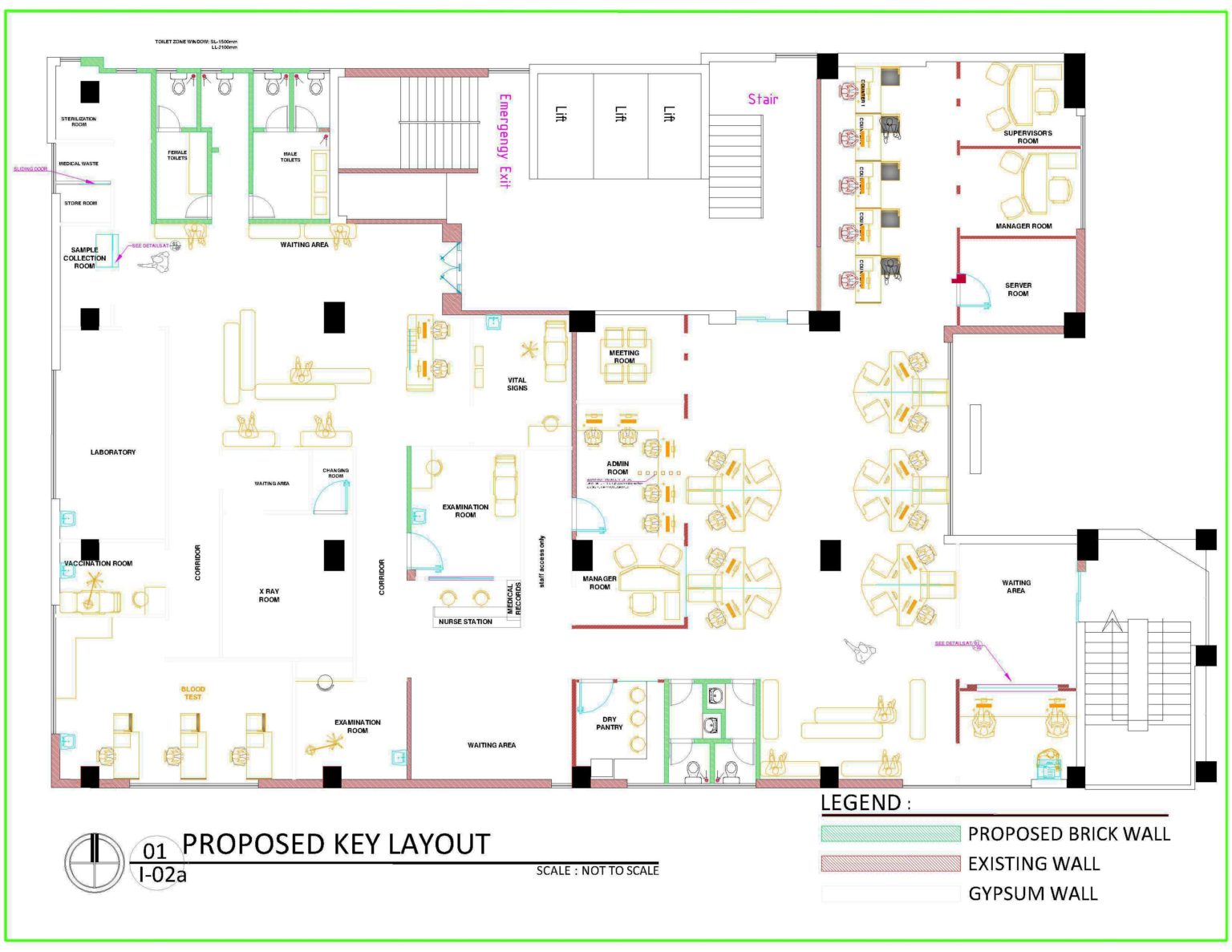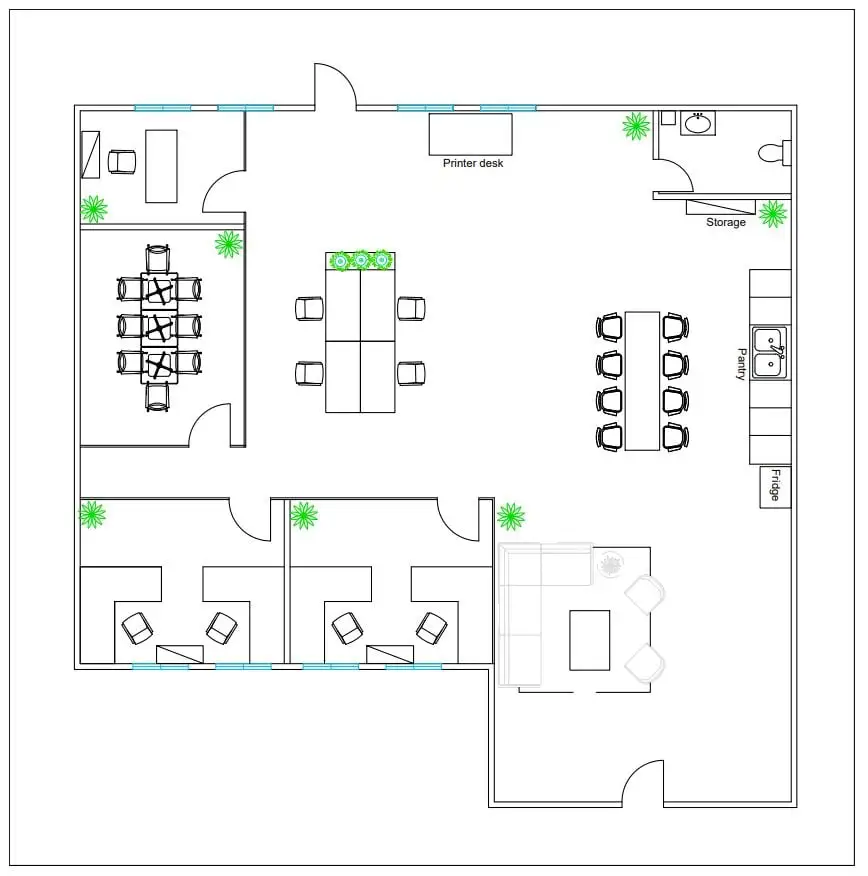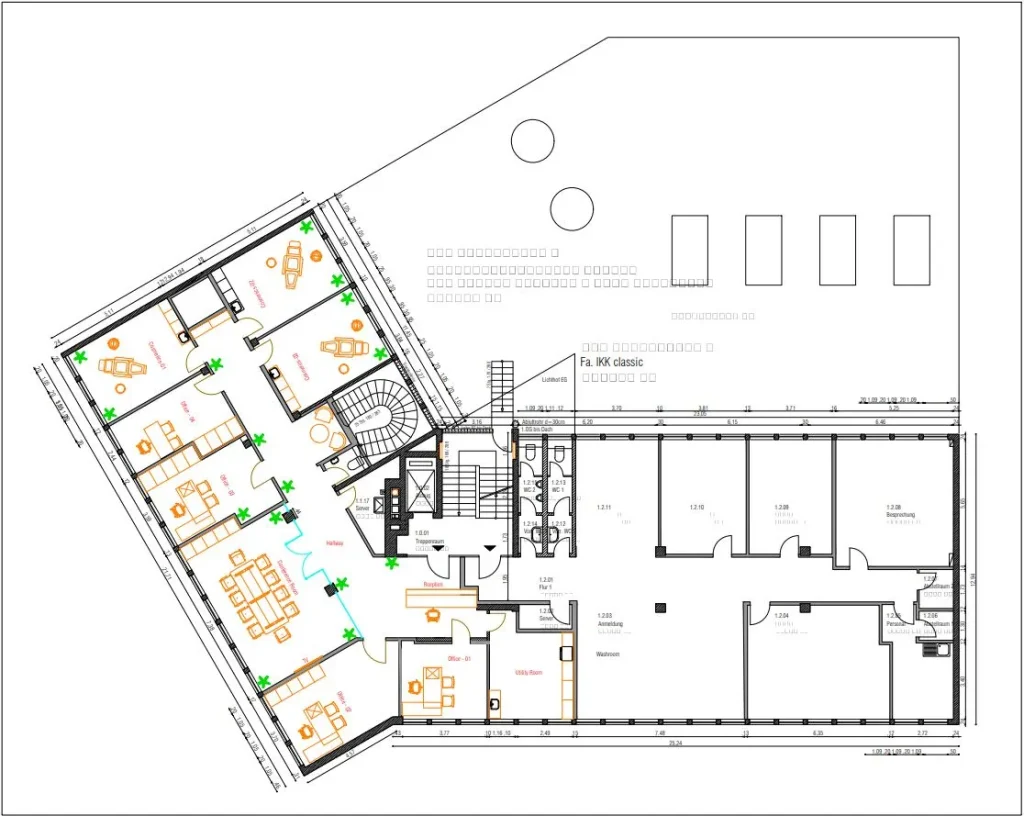2d Space Plan



To know More About
3d
2d Space plan
2D space planning is a fundamental aspect of interior design and architecture, providing a comprehensive yet simplified visualization of spatial layouts. Unlike intricate 3D renderings, 2D space plans offer a clear and easy-to-understand representation of the distribution of rooms, furniture, and other elements within a given area. Interior designers and architects use 2D space planning to strategically organize spaces, ensuring optimal functionality and traffic flow. This approach allows for efficient utilization of square footage, aiding in the creation of harmonious living or working environments. Clients benefit from the simplicity of 2D space plans during the initial stages of design, as they provide a quick overview of the proposed layout without the visual complexity of 3D renderings. Additionally, these plans serve as essential tools for communication between design professionals and clients, fostering collaboration and enabling informed decision-making before progressing to more detailed design phases.

2D space planning serves as the foundational blueprint in the early stages of interior design and architectural projects, offering a bird’s-eye view of the spatial organization. Designers strategically employ 2D space plans to conceptualize the arrangement of rooms, furniture, and functional elements within a given area. The simplicity of these plans facilitates a quick and straightforward overview, allowing designers to focus on spatial relationships, traffic flow, and efficient space utilization.
Interior designers often use 2D space planning as a starting point to experiment with various layouts and furniture arrangements. It enables them to explore design possibilities and find solutions that align with the client’s needs and preferences. The straightforward nature of 2D plans makes them an effective tool for conveying design concepts to clients, particularly in the early stages when the emphasis is on the overall spatial organization rather than intricate details.
Clients, in turn, benefit from the clarity of 2D space plans as they provide a comprehensible visual representation of the proposed design. These plans serve as a collaborative tool, allowing clients to actively participate in the decision-making process by easily understanding and providing feedback on the initial layout concepts.
The transition from 2D to 3D space planning often occurs as the design progresses, providing a more immersive and realistic representation of the proposed space. However, the simplicity and accessibility of 2D plans remain valuable throughout the design process, especially for conveying fundamental spatial concepts and facilitating efficient communication between design professionals and clients. In essence, 2D space planning is a vital step that lays the groundwork for well-informed, collaborative, and aesthetically pleasing interior design and architectural projects.
What is 3D rendering services?
Professional 3D rendering services create lifelike images. They’re valuable for architects, interior designers, and real estate professionals. 3D architectural visualization offers design flexibility and a 360-degree view.

