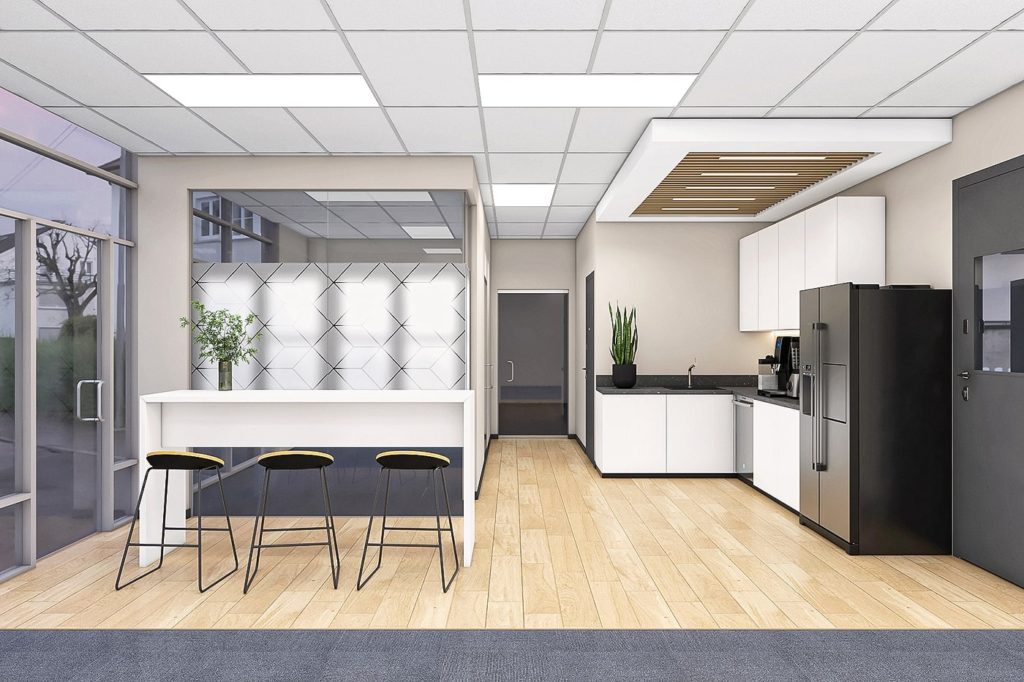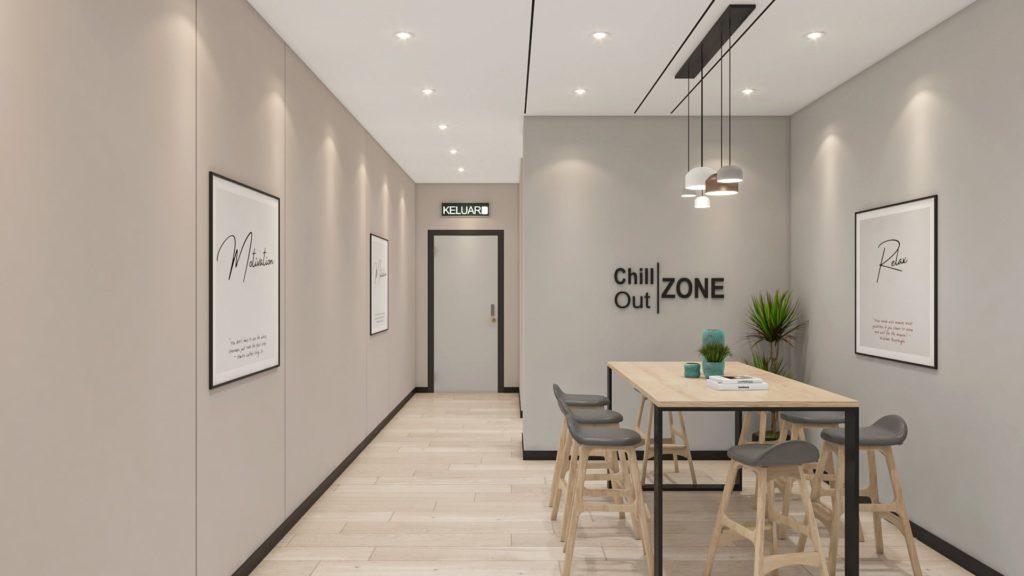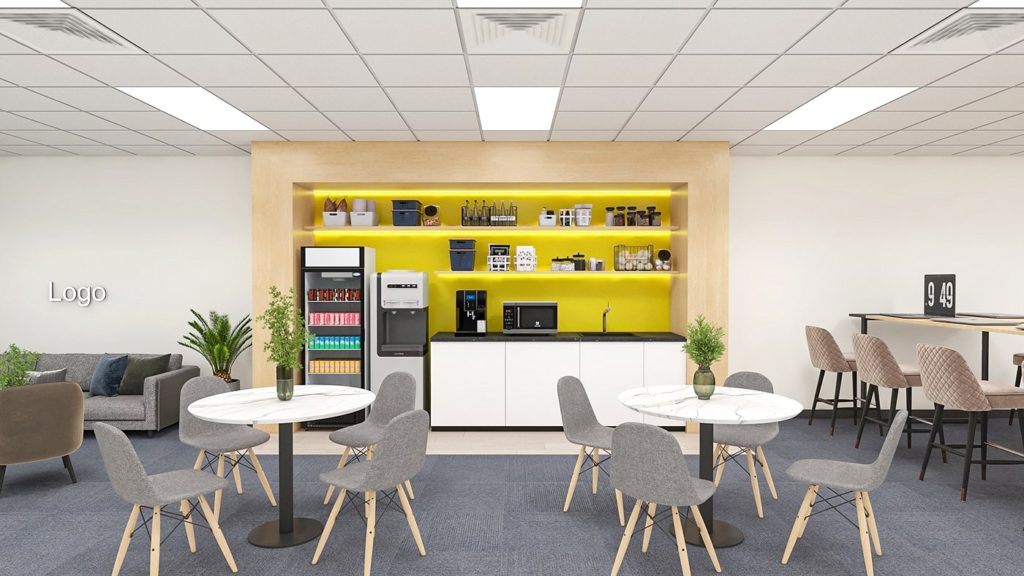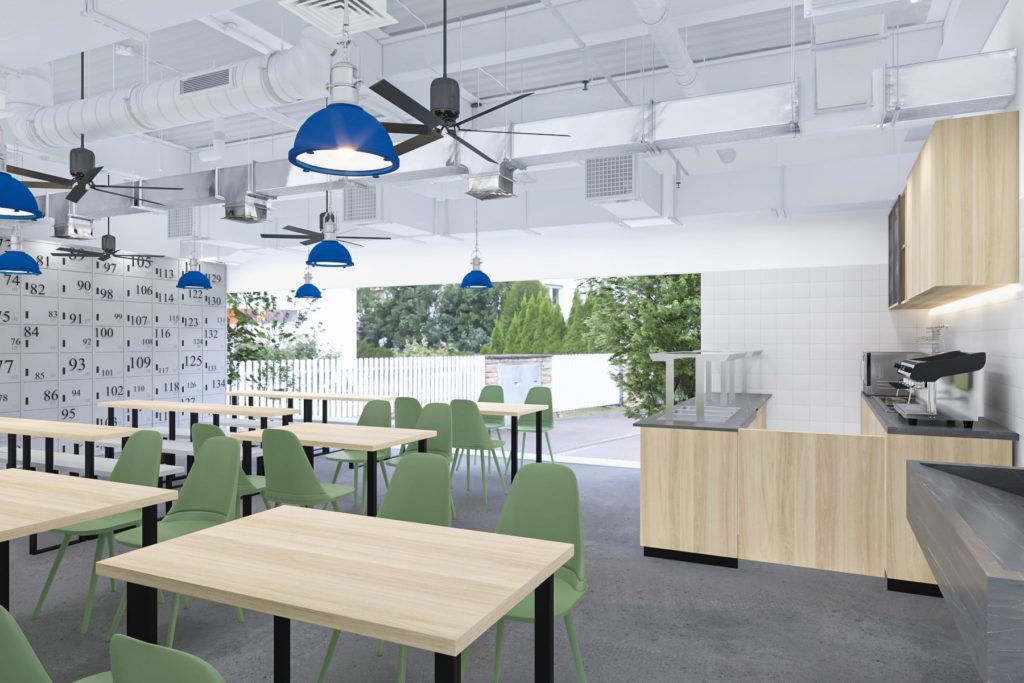Small Office Space:

The Ultimate Breakroom Oasis: A Pantry Redefined for Relaxation and Connection
Step into a breakroom that transcends the ordinary – a space designed not just for a quick respite but as a haven for relaxation, connection, and rejuvenation. Our pantry interior design concept seamlessly blends modern aesthetics with a warm, inviting atmosphere, creating a focal point for employees to recharge and foster camaraderie.
Color Scheme: A harmonious color palette sets the tone for the breakroom. Soft shades of green and warm neutrals dominate, creating a calming environment that reflects nature. Accenting the space with pops of muted blues and earthy tones adds a touch of vibrancy without overwhelming the senses.
Comfortable Seating: The heart of the breakroom is an array of comfortable seating options. From plush lounge chairs to modular sofas, the seating is designed for flexibility, encouraging both solo relaxation and group interactions. Thoughtfully placed cushions and throws add a cozy touch.

Natural Elements: Biophilic design principles come to life with the incorporation of natural elements. Potted plants, hanging greenery, and a living wall not only enhance the aesthetic appeal but also contribute to a healthier indoor environment, promoting well-being among employees.
Multi-Functional Zones: The breakroom is divided into distinct zones to cater to various needs. A communal dining area with a large, rustic table encourages shared meals and team gatherings. A cozy reading nook with bookshelves and comfortable reading chairs provides a quiet retreat for those seeking a moment of solitude.
Tech-Friendly Features: Catering to the modern workplace, the breakroom integrates tech-friendly features. Charging stations, high-speed Wi-Fi, and smart TVs ensure that employees can stay connected, whether they’re catching up on work or enjoying a leisurely break.
Coffee and Beverage Bar: A sleek and well-equipped coffee and beverage bar takes center stage. From artisanal coffee machines to a variety of teas and infused water options, the pantry is a haven for beverage enthusiasts. Thoughtfully designed storage keeps the area organized and visually appealing.
Language Academy Office:
Art and Personalization: Walls adorned with local artwork and personalized employee touches create a unique and dynamic atmosphere. A community bulletin board serves as a platform for sharing news, events, and personal achievements, fostering a sense of belonging.
Natural Light Optimization: Large windows and strategically placed mirrors optimize natural light, creating a bright and uplifting space. Window seating areas allow employees to soak in the sunlight while enjoying a moment of quiet reflection.
Wellness Corner: A designated wellness corner provides resources for mindfulness and relaxation. From yoga mats and meditation cushions to calming music, employees can rejuvenate their minds and bodies during breaks.
Accessibility and Inclusivity: The design prioritizes accessibility and inclusivity, ensuring that the breakroom is welcoming to employees of all abilities. Adjustable tables, ergonomic seating, and clear pathways promote a user-friendly environment.
In essence, this breakroom interior design is a celebration of balance – a harmonious blend of nature, technology, and thoughtful design. It goes beyond functionality to create a space where employees can unwind, connect, and find inspiration, ultimately contributing to a positive and vibrant workplace culture.


