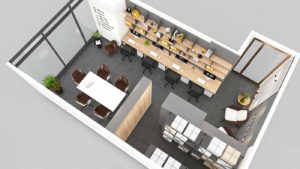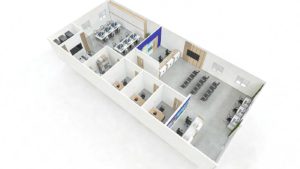
Unveiling Spaces with 3D Floor Plan Renderings
Experience a new dimension in architectural visualization with our 3D floor plan renderings. Elevate your understanding of spatial design as we transform flat blueprints into immersive, realistic representations that breathe life into every room and corner.
Description:
Our 3D floor plan renderings go beyond traditional two-dimensional sketches, providing a dynamic and engaging way to perceive and communicate architectural designs. Immerse yourself in a visual journey that unveils the true essence of spaces, showcasing the interplay of form, function, and aesthetics.
Realism in Detail:
Our renderings meticulously capture the intricate details of your floor plans, from the placement of furniture to the textures of materials. Walk through each room virtually, experiencing the play of light and shadow, and gaining a comprehensive understanding of the spatial relationships within the design.
Architectural Insight:
Explore the layout with a bird’s-eye view, gaining valuable insight into the flow and connectivity of spaces. Our 3D floor plan renderings provide a holistic understanding of the design, empowering architects, designers, and clients to make informed decisions about layout, functionality, and aesthetics.
Customization to Your Vision:
Every project is unique, and so are our 3D floor plan renderings. Tailored to your specific design preferences and objectives, we collaborate closely to ensure that the renderings reflect your vision accurately. Whether it’s a residential property, commercial space, or hospitality venue, our renderings bring your ideas to life with precision and flair.

Interactive Exploration:
Engage with your floor plans in an interactive manner, zooming in to examine details or virtually walking through different rooms. This dynamic feature not only enhances the viewing experience but also serves as a powerful tool for client presentations, allowing them to connect with the design on a deeper level.
Versatile Applications:
Our 3D floor plan renderings find applications across various industries, including real estate marketing, interior design, and architectural presentations. Elevate your marketing collateral, impress potential buyers or tenants, and showcase the full potential of your designs with these visually striking renderings.
State-of-the-Art Technology:
Powered by cutting-edge rendering technology, our 3D floor plan renderings deliver stunning visuals with realistic lighting, shadows, and textures. The result is an immersive experience that not only showcases the design but also sparks imagination and excitement.
Step into a world where floor plans come to life with our 3D floor plan renderings. It’s not just about seeing spaces; it’s about experiencing them in a way that transforms ideas into vivid, tangible realities.

