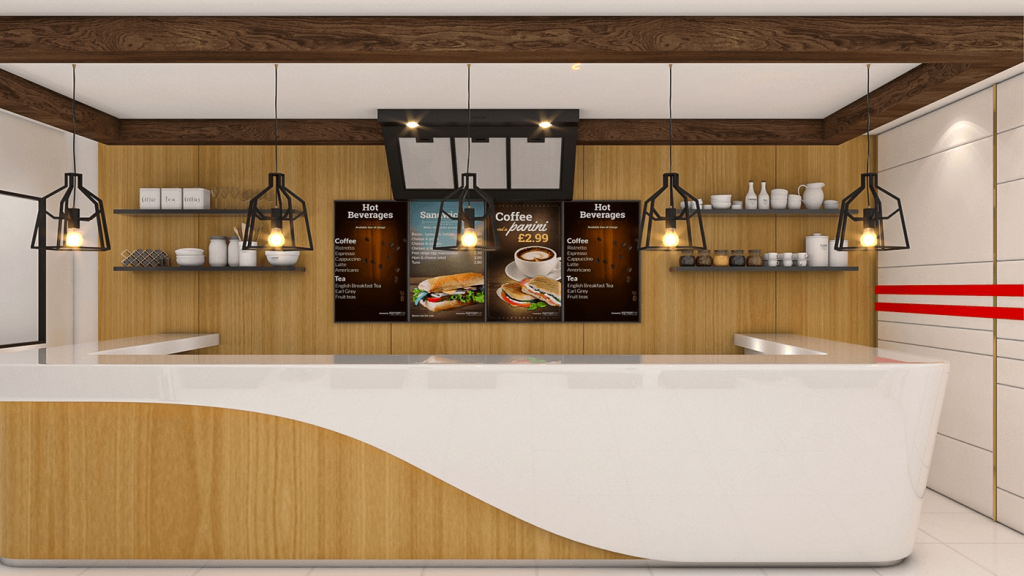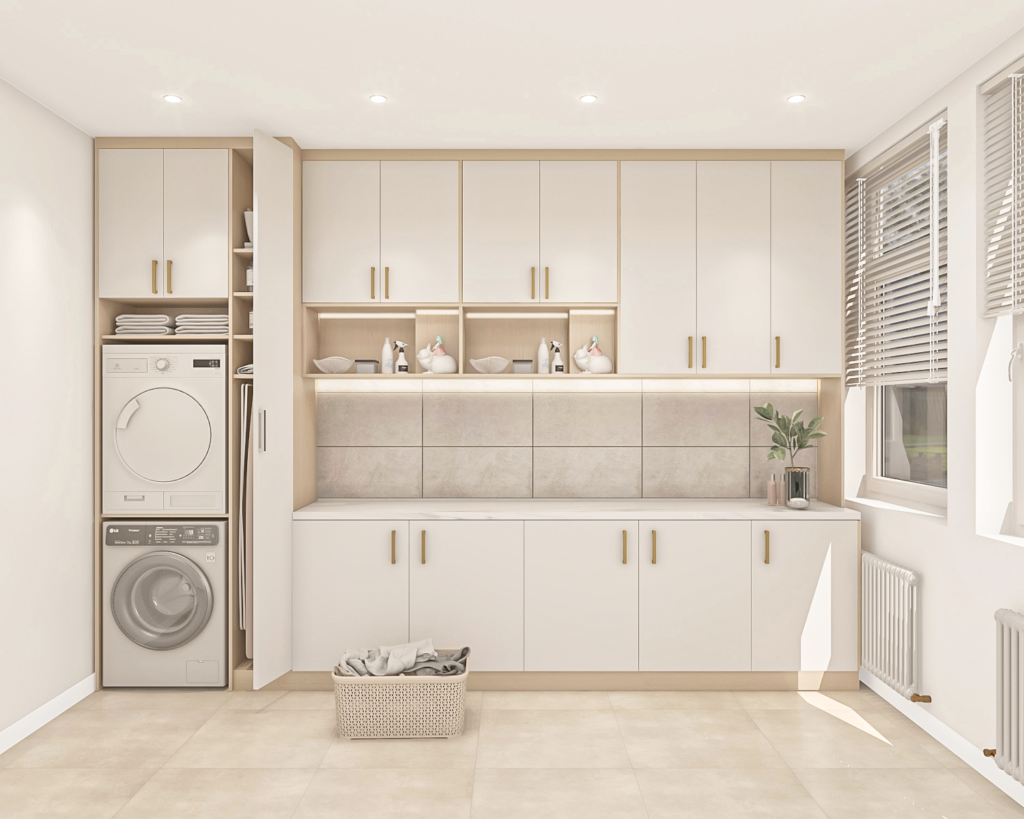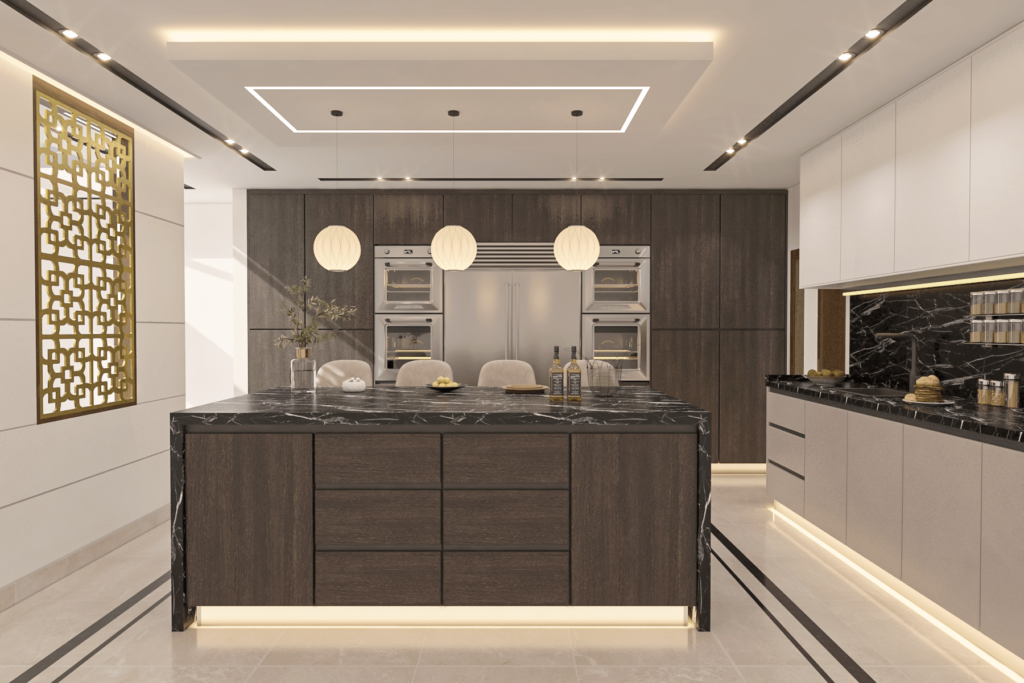
Harmonious Living: Integrating Kitchen, Dining, and Living Spaces
In modern home design, kitchen dining living combined interior design has become a popular trend. This method just not only improves functionality but also encourages a sense of unity among family members. In this blog post, we’ll discuss innovative ideas and key considerations for effortlessly merging these areas to create a cohesive living space.
Open Concept Layout:
Embrace the open-concept layout to connect the kitchen, dining, and living areas seamlessly. A fluid floor plan promotes a sense of spaciousness and allows for effortless interaction between family members and guests.
Functional Kitchen Design:
Design a kitchen that combines style and functionality. Opt for sleek cabinetry, durable countertops, and smart storage solutions. Consider a kitchen island with a built-in sink or seating to serve as a multifunctional centerpiece for cooking, dining, and casual conversations.

Flexible Dining Spaces:
Create flexible dining spaces that cater to various occasions. A dining table with extendable leaves or a foldable design allows for adaptability based on the number of diners. Consider a dining nook or a versatile dining area that can easily transition into a casual gathering spot.
Cozy Living Room Ambiance:
In the living room, prioritize comfort and coziness. Choose plush seating, soft furnishings, and warm color schemes to create an inviting ambiance. Incorporate a mix of textures, such as throw pillows, blankets, and area rugs, to add visual interest and comfort.
Continuity in Design Elements:
Maintain continuity in design elements across the kitchen, dining, and living areas. Consistent color palettes, flooring materials, and design themes create a cohesive look that ties the spaces together. This visual harmony enhances the overall aesthetic appeal.
Zoning with Furniture Placement:
Use furniture placement to define zones within the open space. Position furniture strategically to delineate the kitchen, dining, and living areas. This not only creates a sense of organization but also establishes designated spaces for different activities.

Multifunctional Furniture:
Incorporate multifunctional furniture to optimize space utilization. Consider a sofa with built-in storage, a coffee table that can also serve as a dining surface, or versatile seating options that can be rearranged to accommodate different activities.
Flexible Lighting Solutions:
Implement flexible lighting solutions to cater to different functions. Use pendant lights or chandeliers above the dining table, task lighting in the kitchen workspace, and ambient lighting in the living area. Dimmer switches offer the flexibility to adjust the lighting according to the mood.
Indoor-Outdoor Connectivity:
Enhance the living experience by integrating indoor and outdoor spaces. If possible, extend the living area to an outdoor patio or garden. Sliding glass doors or large windows create a seamless connection, allowing natural light to flood the space and providing a visual link to the outdoors.
Personalized Decor and Accents:
Infuse the space with personalized decor and accents. Display artwork, family photos, or statement pieces that reflect the personality and taste of the residents. Personal touches add warmth and character to the combined living areas.
Integrating the kitchen, dining, and living spaces fosters a sense of unity and functionality in modern home design. Whether through an open concept layout, flexible furniture arrangements, or continuity in design elements, creating a harmonious living space is about balance and thoughtful consideration. By blending style, comfort, and practicality, you can transform your home into a place where cooking, dining, and living seamlessly coexist, creating a hub for family life and social gatherings.

