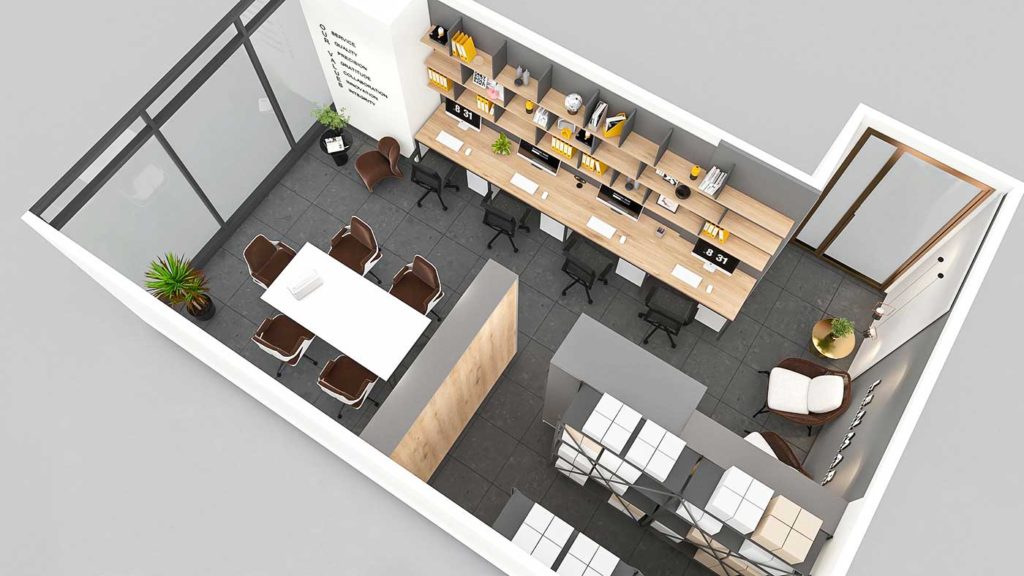3d Floor Plan



To know More About
3d
Floor Plan
3d floor plan rendering is a cutting-edge technology that revolutionizes the way architectural spaces are conceptualized and presented. Unlike traditional 2D floor plans, 3D rendering provides a dynamic and immersive perspective, allowing viewers to explore interiors with depth and detail. Architects, designers, and real estate professionals leverage this technology to create realistic visualizations of buildings and homes, showcasing not just the layout but also the spatial relationships, interior design elements, and the flow of natural light. Homeowners and potential buyers benefit from the enhanced clarity and realism of 3D floor plans, gaining a comprehensive understanding of how rooms connect, furniture fits, and the overall ambiance of the space. The ability to virtually navigate through rooms and experience different viewpoints makes 3D floor plans invaluable for design decisions and property marketing. Whether used for residential planning or commercial spaces, 3D floor plan rendering transforms architectural visualization, providing a powerful tool for effective communication and decision-making in the realms of construction, interior design, and real estate.

In the realm of architectural visualization, 3D floor plan rendering transcends the limitations of traditional blueprints by offering an unparalleled level of detail and realism. This technology not only showcases the layout of a space but also brings it to life, allowing stakeholders to virtually walk through rooms and explore the intricate details of interiors. Architects and designers can experiment with various design elements, such as color schemes, furniture arrangements, and lighting scenarios, to create compelling and functional living or working environments.
For real estate professionals, 3D floor plans serve as powerful marketing tools. Potential buyers can virtually tour properties, gaining a realistic sense of the spatial dynamics and visualizing themselves within the space. This immersive experience enhances decision-making, as buyers can assess not only the room layout but also the potential for customization and personalization.
The versatility of 3D floor plan rendering extends to commercial spaces, offering businesses the opportunity to visualize office layouts, retail environments, and hospitality venues. It becomes an invaluable tool for planning interior designs that optimize functionality and aesthetic appeal.
In essence, 3D floor plan rendering is a transformative tool that has become an integral part of the architecture, design, and real estate industries. Its ability to merge functionality with visual aesthetics makes it an indispensable asset for professionals and individuals seeking to conceptualize, communicate, and experience architectural spaces in a more immersive and engaging manner.
What is 3D rendering services?
Professional 3D rendering services create lifelike images. They’re valuable for architects, interior designers, and real estate professionals. 3D architectural visualization offers design flexibility and a 360-degree view.

